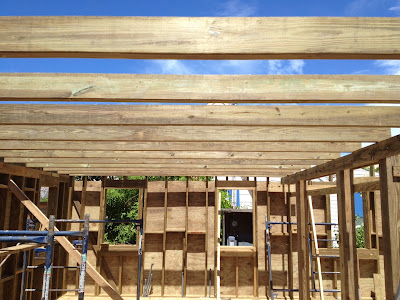Hopefully,
the photo documentation of the house’s reconstruction has been as entertaining
to you as it has been to me. This is doubtful I know, as it’s not your house
and you couldn’t care less if it stands or falls; but I hope that if you’re
interested in construction, you’ve been pretty impressed all the same.
Personally, I
have been blown away by this entire process – so very different from the
Chatterbox project – and I wake up every day excited for the day’s events.
Owen Higgs -
seriously one of my favorite people and definitely my all time favorite
contractor on the planet – is as passionate about construction and preserving
an old school vibe as I am. And better, he, and his awesome team, knows how to
make it happen.
I realize
that at this stage, there’s very little that appears original but that’s about
to happen and hopefully in a marvelous way.
Let's review:
A quick check
of the photos of the original structure shows an old and beautifully shaped
building in seriously bad condition.
We’d hoped that we would be able to sort
of reinforce it in a non-invasive way. After spending a day in there kicking
the crumbling foundation stones and touching solid seeming walls that turned to
dust, it became powerfully clear that the only way to keep it from falling down
was to take it down, build a proper structure and then reinstall all the
usuable wood from the original building.
 |
| the original foundation from the interior |
new foundation before the lime and curry dirt treatment
I can’t tell
you how painful this was! Sort of like having to re-break a kids broken arm in
order to properly set it. It’s the absolute best thing to do, but in the moment
it just feels mean!
It wasn’t
until last week when they built the kitchen frame and used old wood beams as
the posts did I really believe that rebreaking the arms of the house was going
to work out just fine.
Original kitchen on the right. It rested on beams then.
And it rests on beams now! Original beams! From the original house. YIP!
Another view. Ignore the post brackets.
Good times!


















